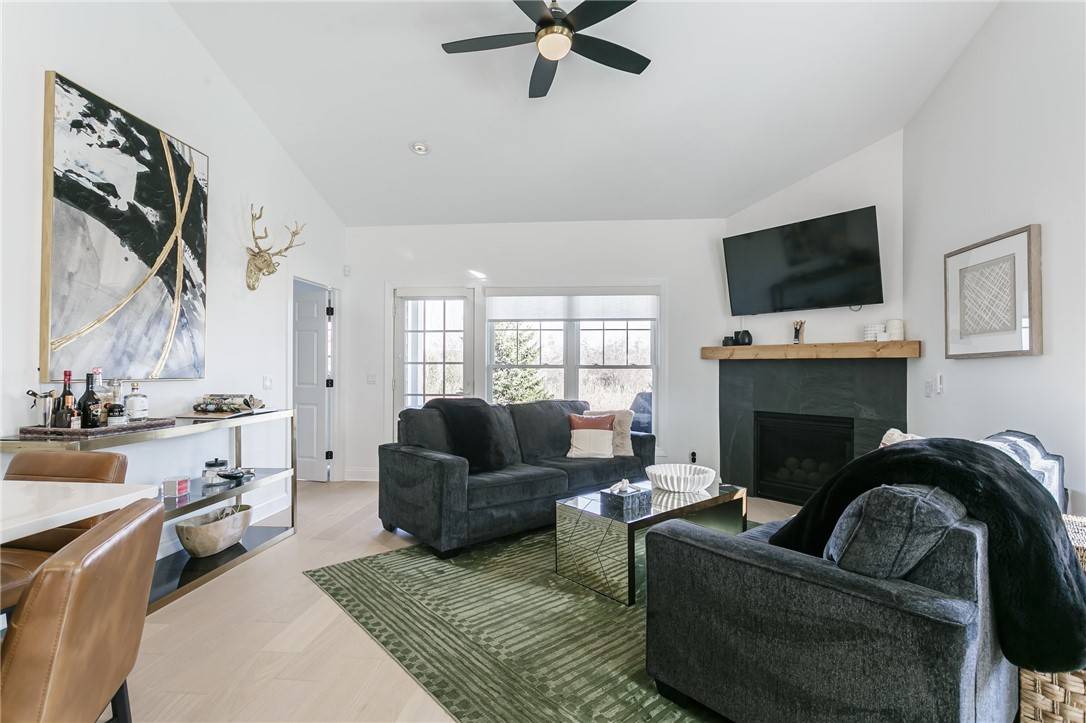$480,000
$489,900
2.0%For more information regarding the value of a property, please contact us for a free consultation.
232 Bretlyn CIR Rochester, NY 14618
3 Beds
3 Baths
1,752 SqFt
Key Details
Sold Price $480,000
Property Type Condo
Sub Type Condominium
Listing Status Sold
Purchase Type For Sale
Square Footage 1,752 sqft
Price per Sqft $273
Subdivision Glenville Condo
MLS Listing ID R1593130
Sold Date 06/24/25
Bedrooms 3
Full Baths 3
Construction Status Existing
HOA Fees $536/mo
HOA Y/N No
Year Built 2016
Annual Tax Amount $7,469
Lot Size 1,742 Sqft
Acres 0.04
Lot Dimensions 1X1
Property Sub-Type Condominium
Property Description
Location meets Perfection! "The Reserve on the Erie Canal" Just minutes to U oF R and all Brighton conveniences, One of a kind in Rochester clubhouse offers pool, fitness center, Kitchen, dining room perfect for your social gatherings, conference rooms. Glamorous appointments include new 5.5" wide plank hardwood floors throughout all living areas(very expensive upgrade), bathrooms offer ceramic flooring and tiled shower/tub enclosures. Hunter Douglas blinds and plantation shutter window treatments. Beautiful 1st floor primary bedroom suite, ample sized walk in closet, sparkling bath. 2nd bedroom on 1st floor, 2nd floor offers bedroom, full bath, perfect area for guest stay. 1st floor laundry. Covered porch overlooks serene pond, Weber grill connected to natural gas for perpetual supply! Jen Air gas kitchen stove, refrigerator, washer and dryer included. 45 day close will work!
Location
State NY
County Monroe
Community Glenville Condo
Area Brighton-Monroe Co.-262000
Direction off S Clinton just north of the Erie Canal
Body of Water Other
Rooms
Basement Full, Sump Pump
Main Level Bedrooms 2
Interior
Interior Features Breakfast Bar, Entrance Foyer, Eat-in Kitchen, Separate/Formal Living Room, Granite Counters, Sliding Glass Door(s), Main Level Primary, Primary Suite
Heating Gas, Forced Air
Cooling Central Air
Flooring Ceramic Tile, Hardwood, Varies
Fireplaces Number 1
Fireplace Yes
Appliance Dryer, Dishwasher, Disposal, Gas Oven, Gas Range, Gas Water Heater, Microwave, Refrigerator, Washer
Laundry Main Level
Exterior
Parking Features Attached
Garage Spaces 2.0
Pool Association
Utilities Available Cable Available, High Speed Internet Available, Sewer Connected, Water Connected
Amenities Available Clubhouse, Pool, Sauna
Waterfront Description Pond
Roof Type Asphalt
Garage Yes
Building
Lot Description Rectangular, Rectangular Lot, Residential Lot
Story 2
Sewer Connected
Water Connected, Public
Level or Stories Two
Structure Type Fiber Cement,Vinyl Siding
Construction Status Existing
Schools
School District Brighton
Others
Pets Allowed Cats OK, Dogs OK, Number Limit, Yes
HOA Name The Cabot Group
HOA Fee Include Common Area Maintenance,Common Area Insurance,Common Areas,Insurance,Maintenance Structure,Reserve Fund,Snow Removal,Trash
Senior Community No
Tax ID 262000-149-110-0003-002-000-0061
Security Features Security System Owned
Acceptable Financing Cash, Conventional, FHA, VA Loan
Listing Terms Cash, Conventional, FHA, VA Loan
Financing Conventional
Special Listing Condition Standard
Pets Allowed Cats OK, Dogs OK, Number Limit, Yes
Read Less
Want to know what your home might be worth? Contact us for a FREE valuation!

CB Faith Broker
cbfaithbrokerbroker@chime.meOur team is ready to help you sell your home for the highest possible price ASAP
Bought with RE/MAX Realty Group
CB Faith Broker





