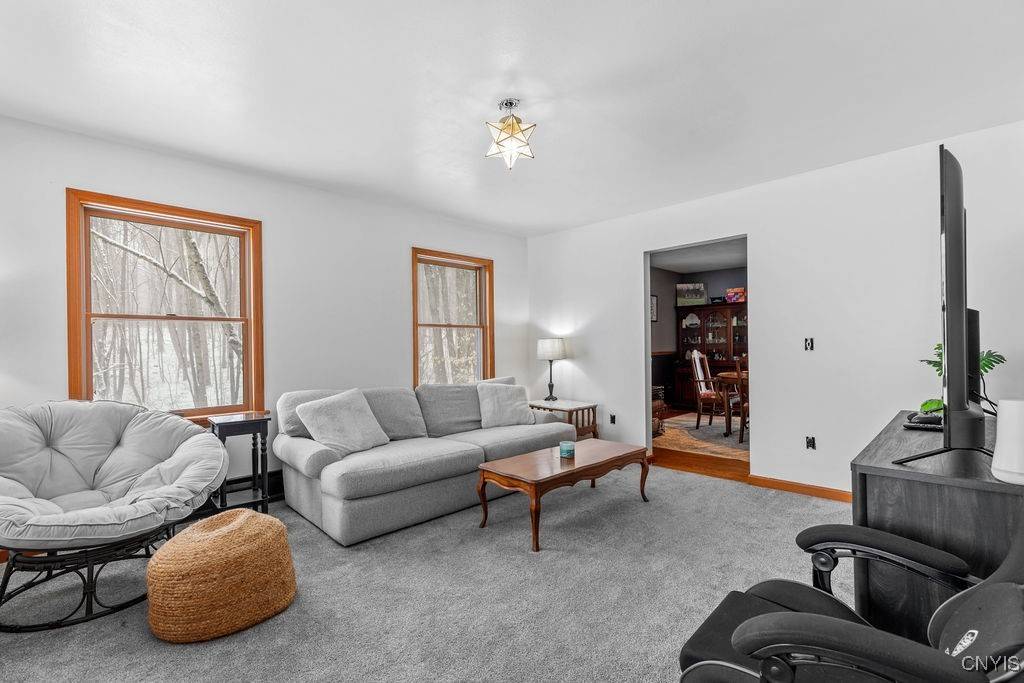$341,000
$330,000
3.3%For more information regarding the value of a property, please contact us for a free consultation.
1891 County Route 12 Hastings, NY 13036
4 Beds
4 Baths
2,290 SqFt
Key Details
Sold Price $341,000
Property Type Single Family Home
Sub Type Single Family Residence
Listing Status Sold
Purchase Type For Sale
Square Footage 2,290 sqft
Price per Sqft $148
MLS Listing ID S1598609
Sold Date 06/18/25
Style Contemporary,Other,Ranch,Raised Ranch,See Remarks
Bedrooms 4
Full Baths 3
Half Baths 1
Construction Status Existing
HOA Y/N No
Year Built 1988
Annual Tax Amount $5,368
Lot Size 3.390 Acres
Acres 3.39
Lot Dimensions 154X628
Property Sub-Type Single Family Residence
Property Description
Discover the beauty of 1891 County Route 12 in Central Square! This distinctive home, built in 1988, offers 4 bedrooms and 3.5 bathrooms across approximately 3,000 sq ft of living space. Situated on a sprawling 3+ acre lot in Oswego County, this home features a stunning wrap-around deck perfect for outdoor enjoyment. Inside, find a well-equipped kitchen, a formal dining room with hardwood floors, a cozy sitting room, a family room and a dedicated library that offers custom bookshelves. The master suite boasts a full bath, walk-in closet, and sitting area. Enjoy the convenience of a walk-in "basement" at ground level with tons of opportunity for an in-law suite or first floor living! Located in the Central Square School District, this property offers a peaceful setting with ample space. Don't miss this opportunity! Showings start immediately and offers are due April 17th at noon.
Location
State NY
County Oswego
Area Hastings-353289
Direction Elderberry to CR 12
Rooms
Basement Full, Finished, Walk-Out Access
Main Level Bedrooms 1
Interior
Interior Features Den, Separate/Formal Dining Room, Eat-in Kitchen, Separate/Formal Living Room, Guest Accommodations, Library, Pantry, See Remarks, Natural Woodwork, Bedroom on Main Level, In-Law Floorplan, Bath in Primary Bedroom, Main Level Primary, Primary Suite
Heating Oil, Zoned, Baseboard
Cooling Zoned
Flooring Carpet, Ceramic Tile, Hardwood, Laminate, Resilient, Tile, Varies, Vinyl
Fireplace No
Appliance Appliances Negotiable, Dryer, Dishwasher, Electric Oven, Electric Range, Electric Water Heater, Refrigerator, Washer
Laundry Upper Level
Exterior
Exterior Feature Balcony, Dirt Driveway, Deck, Gravel Driveway, Patio
Utilities Available Cable Available, High Speed Internet Available, Water Connected
Roof Type Metal
Handicap Access Accessible Bedroom, Accessible Entrance
Porch Balcony, Deck, Open, Patio, Porch
Garage No
Building
Lot Description Irregular Lot, Other, Rural Lot, See Remarks, Wooded
Foundation Block
Sewer Septic Tank
Water Connected, Public
Architectural Style Contemporary, Other, Ranch, Raised Ranch, See Remarks
Structure Type Wood Siding
Construction Status Existing
Schools
School District Central Square
Others
Senior Community No
Tax ID 353289-275-000-0002-018-020-0000
Acceptable Financing Cash, Conventional, FHA, VA Loan
Listing Terms Cash, Conventional, FHA, VA Loan
Financing Conventional
Special Listing Condition Standard
Read Less
Want to know what your home might be worth? Contact us for a FREE valuation!

CB Faith Broker
cbfaithbrokerbroker@chime.meOur team is ready to help you sell your home for the highest possible price ASAP
Bought with Move Real Estate
CB Faith Broker





